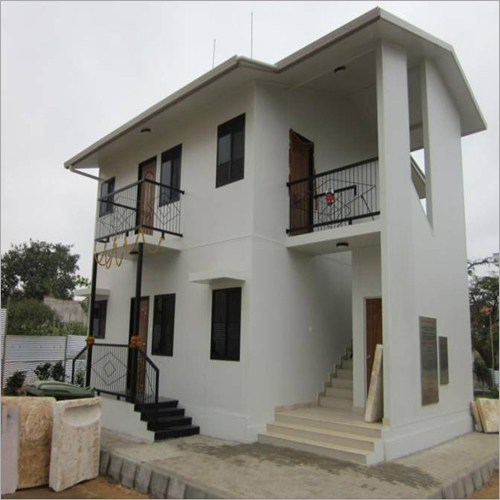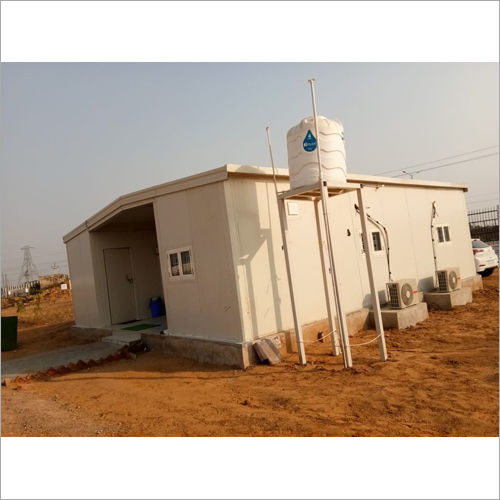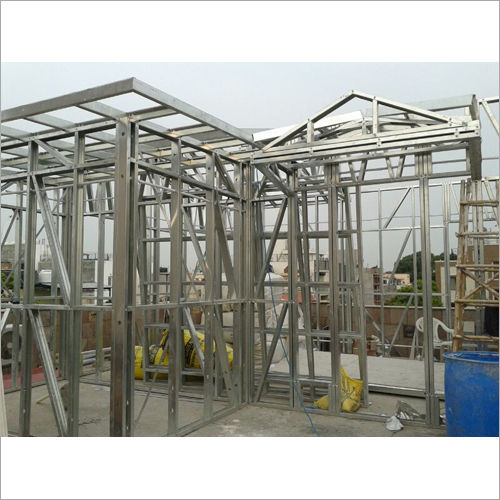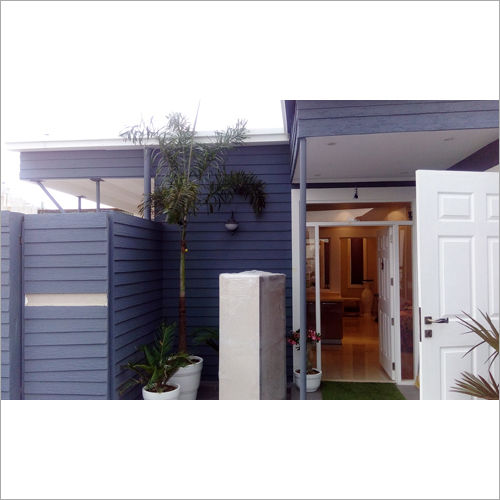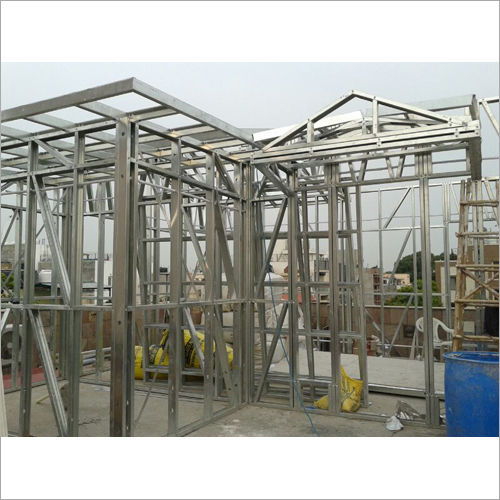- Home Page
- Company Profile
-
Our Products
-
Pre-Engineered Buildings Manufacturer
- Mezzanine Building
- Metal Building
- Prefab Aircraft Hangar Building
- Prefab Helicopter Hangar
- Manufacturing Plant Shed
- Mezzanine Structure
- MS Structure Building
- Multi Storey Building
- Steel Shed
- Roof Top Structure
- Prefab Banquet Hall
- Prefabricated Building Manufacturers
- Prefabricated Structure
- Steel structure building
- Pre Engineered Building Manufacturers
- Industrial Shed
- Prefabricated Shed Manufacturers
- Light Weight Structure
- Factory Shed
- Industrial Warehouse Shed
- Roof Top Structure
- Light Weight Steel Building
- Prefabricated Structure
- Conventional Structure
-
Multi-Storey Building
- Ripening Chambers
- Roofing and Cladding Sheets
- Decking Sheets
- False Ceiling Systems
- Light Gauge Framing System
- Portable Cabins
- PUF Panels
- Insulation Material
- Skylights Sheet
- Turbo Ventilator
-
Pre-Engineered Buildings Manufacturer
- Contact Us


